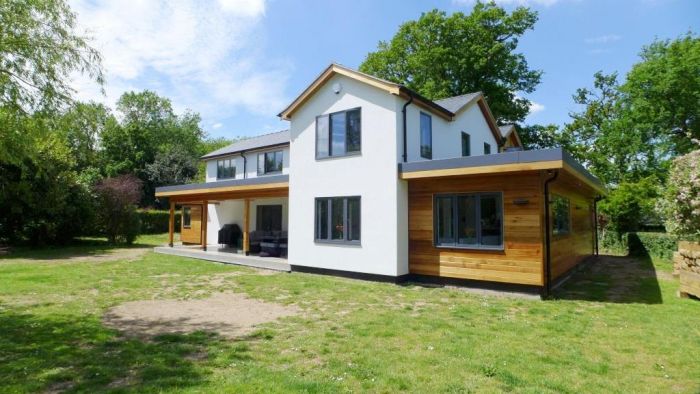Portfolio of A-Squared Architects, Norwich, Norfolk
Old Oaks
TYPE: Extensions and alterations to a family home
Address: Bramerton, Norfolk

This project involved remodelling a detached dwelling, located in the south Norfolk countryside, for a growing family. The brief was developed with our clients and centred around improving the quality of the internal rooms, orientating openings to make the most of expansive country side views and improving the energy efficiency of the house which was originally built in the 1970s. The extensions adopt traditional building forms with contemporary details and use of materials, discussions with the local planners lead to a proposal that sits comfortably in the rural setting whilst significantly increasing the floor area of the house. This is achieved by breaking down the mass and bulk of the enlarged dwelling with varying roof lines, heights and extending the house with a number of additions rather than a single overbearing extension. The internal layout is now centred around a generous open-plan kitchen and dining area that opens onto a covered terrace and the gardens.







